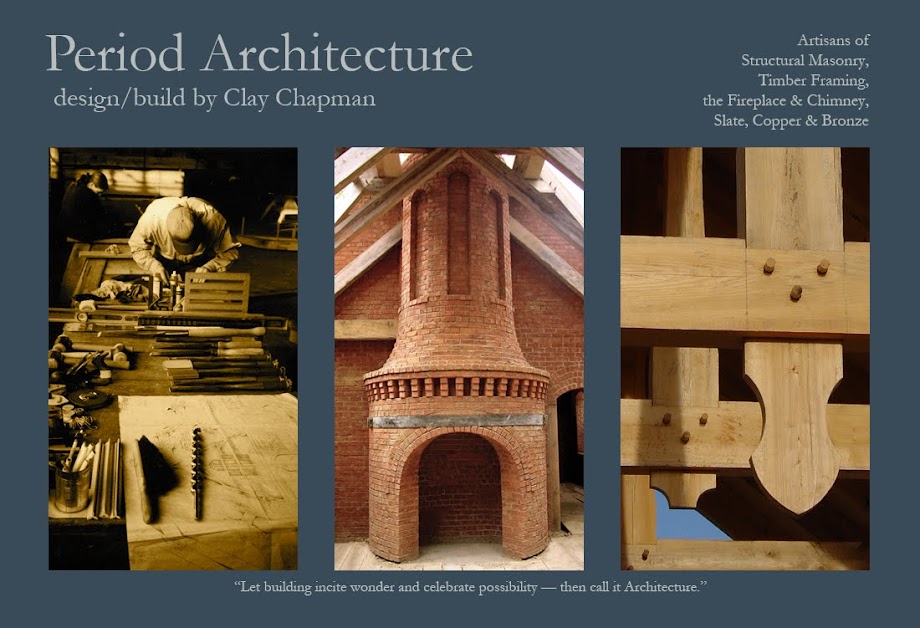
Finishing up both the structural arches of the back porch.
 Here I have removed the form from under the arch after having just finished laying the brick. My theory for doing this prior to the complete setting up of the mortar is this: There are no doubt minor inconsistencies in the application of the mortar to the brick during the arch building process. By removing the form while the mortar is still malleable, the arch is allowed to "squat" (an imperceivable amount) and in so doing eliminate inherent weaknesses that would be preserved in the arches structure if the mortar was allowed to set up entirely before the form was removed.
Here I have removed the form from under the arch after having just finished laying the brick. My theory for doing this prior to the complete setting up of the mortar is this: There are no doubt minor inconsistencies in the application of the mortar to the brick during the arch building process. By removing the form while the mortar is still malleable, the arch is allowed to "squat" (an imperceivable amount) and in so doing eliminate inherent weaknesses that would be preserved in the arches structure if the mortar was allowed to set up entirely before the form was removed.  Wooden form in place for masonry arch construction. While carpentry requires nothing necessarily of masonry, a good mason must be a capable if not talented carpenter. Once the arch is laid the form is removed and held in place by compression as long as the buttressing walls which provide counter thrust for the compression are each at least 1/2 the length of the arche's span. Similarly, buttressing walls can be narrower than 1/2 the arches span if the massing above the apex of the arch is at least 1/2 the arches span.
Wooden form in place for masonry arch construction. While carpentry requires nothing necessarily of masonry, a good mason must be a capable if not talented carpenter. Once the arch is laid the form is removed and held in place by compression as long as the buttressing walls which provide counter thrust for the compression are each at least 1/2 the length of the arche's span. Similarly, buttressing walls can be narrower than 1/2 the arches span if the massing above the apex of the arch is at least 1/2 the arches span.  Reverse Corbeling : The variation in relief of the corbeling reveals a slight radius to the corbeled profile; as opposed to the typical strait line profile of corbels distanced at a constant dimension. Sand is thrown on the ledges of the corbeling to prevent falling mortar from adhering to the surfaces. The mortar joints are not treated cosmetically; this is akin to stone masonry.
Reverse Corbeling : The variation in relief of the corbeling reveals a slight radius to the corbeled profile; as opposed to the typical strait line profile of corbels distanced at a constant dimension. Sand is thrown on the ledges of the corbeling to prevent falling mortar from adhering to the surfaces. The mortar joints are not treated cosmetically; this is akin to stone masonry.