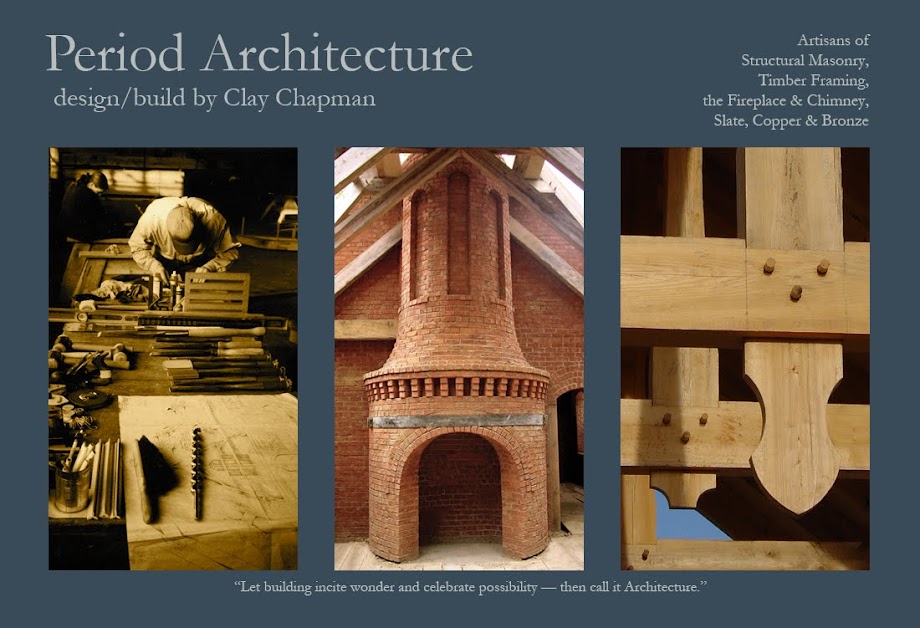
Poured front porch slab. This surface, along with that of of the back porch, will be etched and stained as the project nears completion.

Back porch slab preparations : Form created by 12" wide masonry border, #4 rebar on 12" grid and vapor barrier over infill. Rear chimney base along porch perimeter.

Masonry veneer laid up to brick ledge from main footing of poured foundation walls. Header brick attaching veneer to foundation creating surface for reverse corbelling to begin after framing. Poured crawl space slab in back ground.

Completed house foundation : 3' poured concrete walls, 10" thick, 4" brick ledge 6" below top of wall. Front chimney base along left perimeter and load bearing piers inside foundation.

Pouring foundation walls for crawl space. Logistical challenges required the use of a line pump.

Chimney base footing with double rebar grid and helical piers. At the rear of the house, a dozen helical piers were drilled while preparing footings for concrete pour. During excavation, debris from a past home place was uncovered; though neighbors have conveyed that the site has been a vacant green space for some 30 years. After removing the debris and replacing with compactable fill dirt, helical piers were implemented to insure foundation stability. I can't speak highly enough about "Can't Sink," the helical pier installation company hired to solve this problem.
 Poured front porch slab. This surface, along with that of of the back porch, will be etched and stained as the project nears completion.
Poured front porch slab. This surface, along with that of of the back porch, will be etched and stained as the project nears completion. Back porch slab preparations : Form created by 12" wide masonry border, #4 rebar on 12" grid and vapor barrier over infill. Rear chimney base along porch perimeter.
Back porch slab preparations : Form created by 12" wide masonry border, #4 rebar on 12" grid and vapor barrier over infill. Rear chimney base along porch perimeter. Masonry veneer laid up to brick ledge from main footing of poured foundation walls. Header brick attaching veneer to foundation creating surface for reverse corbelling to begin after framing. Poured crawl space slab in back ground.
Masonry veneer laid up to brick ledge from main footing of poured foundation walls. Header brick attaching veneer to foundation creating surface for reverse corbelling to begin after framing. Poured crawl space slab in back ground. Completed house foundation : 3' poured concrete walls, 10" thick, 4" brick ledge 6" below top of wall. Front chimney base along left perimeter and load bearing piers inside foundation.
Completed house foundation : 3' poured concrete walls, 10" thick, 4" brick ledge 6" below top of wall. Front chimney base along left perimeter and load bearing piers inside foundation. Chimney base footing with double rebar grid and helical piers. At the rear of the house, a dozen helical piers were drilled while preparing footings for concrete pour. During excavation, debris from a past home place was uncovered; though neighbors have conveyed that the site has been a vacant green space for some 30 years. After removing the debris and replacing with compactable fill dirt, helical piers were implemented to insure foundation stability. I can't speak highly enough about "Can't Sink," the helical pier installation company hired to solve this problem.
Chimney base footing with double rebar grid and helical piers. At the rear of the house, a dozen helical piers were drilled while preparing footings for concrete pour. During excavation, debris from a past home place was uncovered; though neighbors have conveyed that the site has been a vacant green space for some 30 years. After removing the debris and replacing with compactable fill dirt, helical piers were implemented to insure foundation stability. I can't speak highly enough about "Can't Sink," the helical pier installation company hired to solve this problem. 
