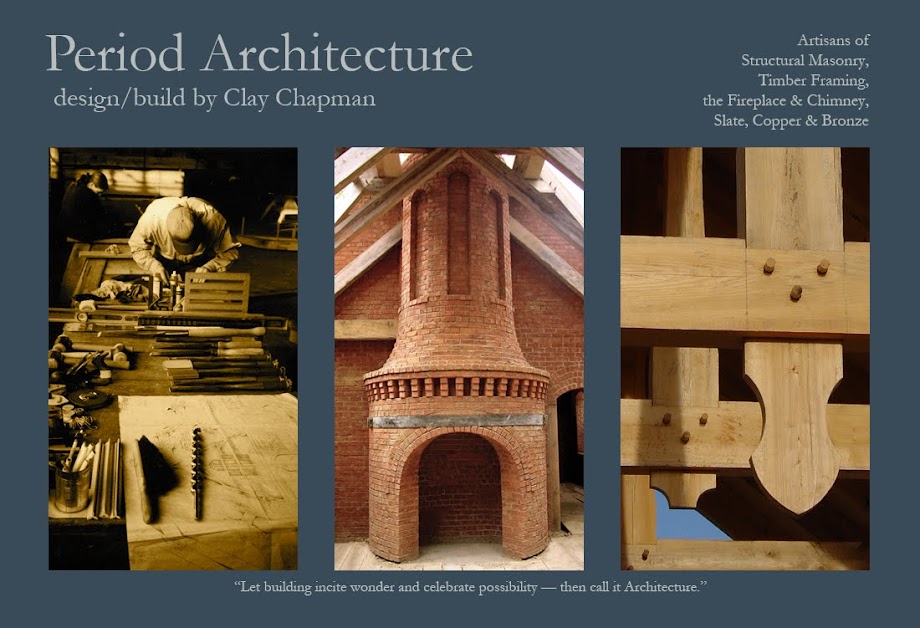Window triptych with hand cut sills and shared corbeled header.
Rooflines enhanced by corbeled accents. Corbels (along gable rakes and eaves) are an effective substitute for the more typical soffit and fascia design. The corbels build out wall caps allowing roof edges to project for better sheltering. This limits the amount of exposed wood and minimizes maintenance. Copper drip edges wrap over the roof decking and face off against the masonry.
Extensive scaffolding required to brick two stories of veneer on a 3' to 4' crawl.





No comments:
Post a Comment