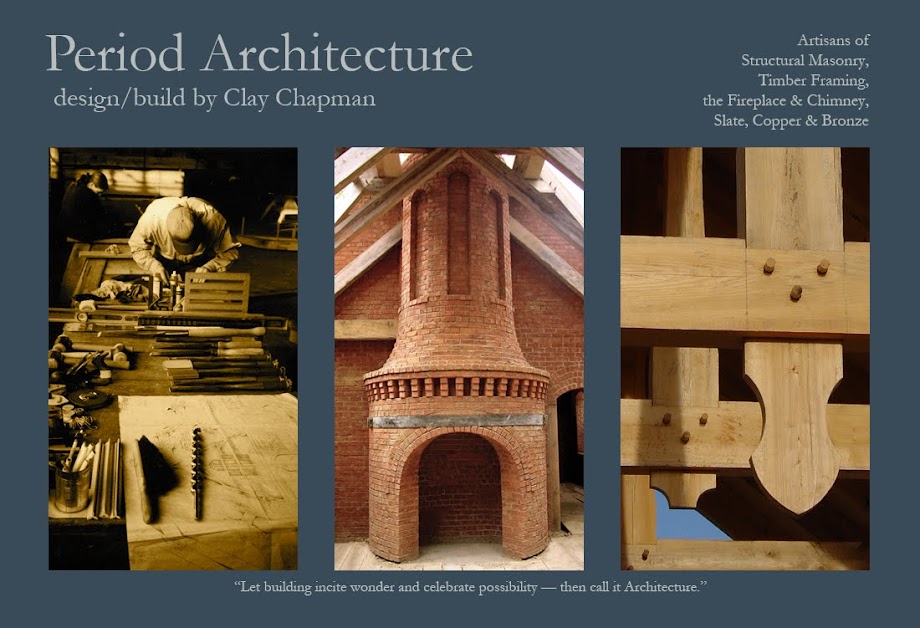Rafters have been oversized and placed on 12" cntrs to support the slate roof load. Additionally, 3/4" plywood decks the roof's substrate.

Abell and his apprentice fastening sill along structural masonry radius rake. Note radius rafters of shed roof dormer in back ground. This subtle design inflection provides support to the dominant asymmetrical roof sweep of the front porch gable. The Daulton design provides an opportunity for masonry and carpentry to be applied in such a way as to celebrate the fuller potential of discipline and craftsmanship.
Main cross gable established. This portion of the roof encloses the clerestory atrium, formal living room and library upstairs.

Back of house. Existing masonry portion will serve as an open back porch with exterior fireplace.



No comments:
Post a Comment