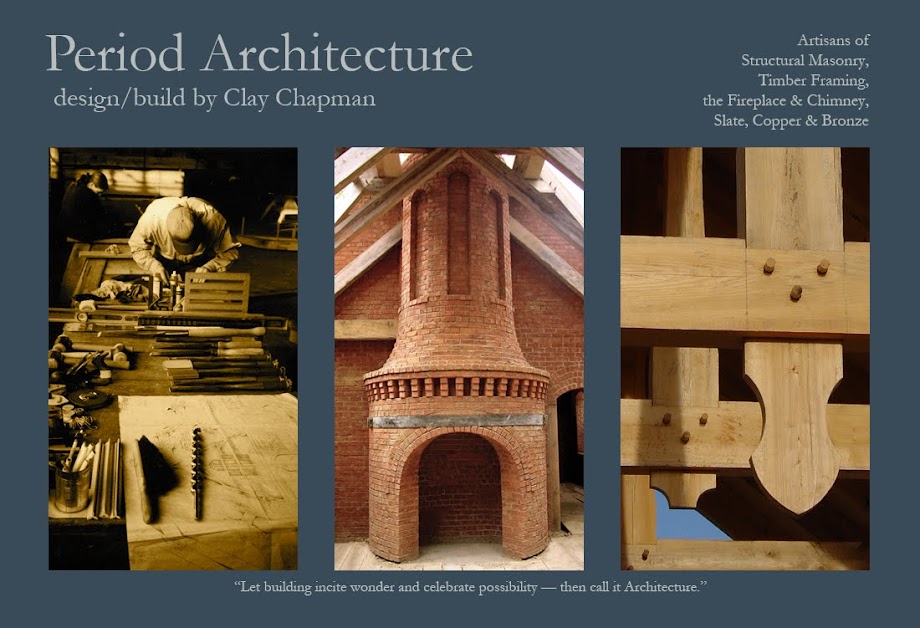
Raising the masonry porches prior to framing has generated a lot of interest in the community and deserves some explanation. I should start by saying these are 12 inch thick structural masonry walls that are load bearing to other elements of the building, as opposed to veneer masonry which does not support any part of the structure other than itself. Because this very traditional method of building is quite time consuming, it's important to execute prior to conventional stages of the process, i.e. framing. Once framing begins ridge beams, rafters and floor systems can be connected, and the masonry becomes an integral part of the general super structure. Additionally, the four fireplaces and two structural chimneys will be built prior to framing. Veneer masonry will clad the frame.
