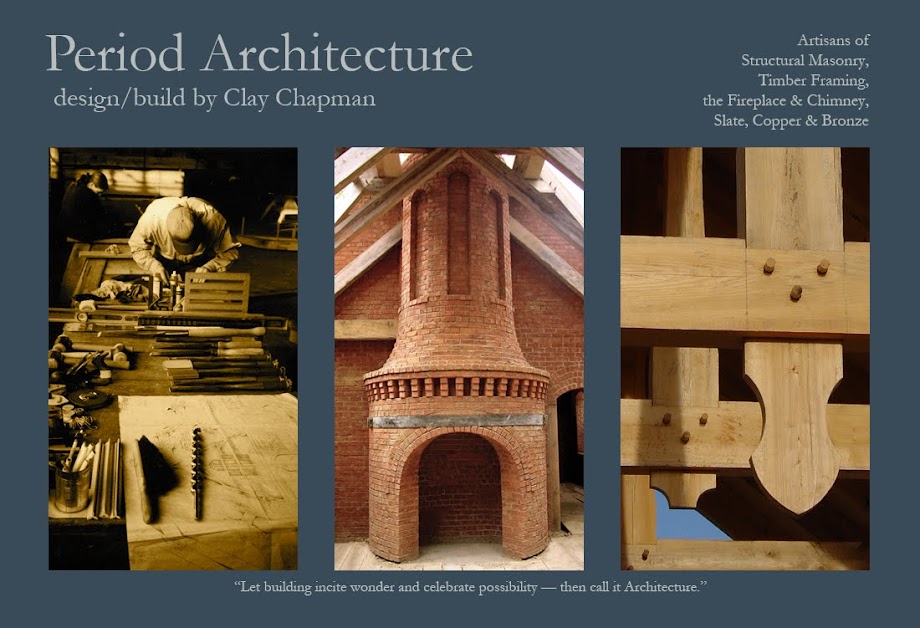Foundation work began on the Betts Hunting Lodge May 24th, 2011. Normally, this stage of construction would be completed before we arrived on site to build the fireplace and chimney, but in this case we were also contracted to build the foundation because of soil complications. This is obviously a very important part of the overall building process, but it is especially critical where the heavy, column like structure of the fireplace and chimney are concerned.
We are not at liberty to say where the Betts property is other than the 'deep south,' and in this agriculturally based region the soil is very sandy with a high degree of variability in terms of compaction and bearing. This required a spread footing for the fireplace and chimney of approximately 12" x 8' x 14' with #4 rebar placed on a 12" grid in the lower third.
We would normally recommend a reenforced, poured concrete foundation — concrete block was a building specification given to us during the planning process.



No comments:
Post a Comment