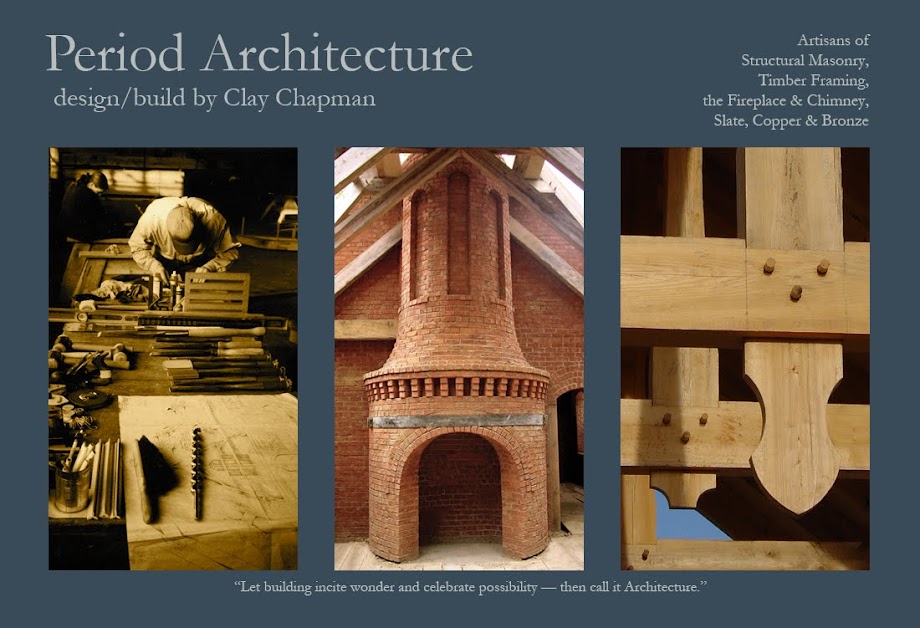 Air Foil.
Air Foil. Back Porch Fireplace.
Back Porch Fireplace. Back Porch Fireplace/Clay Brick Firebox Liner. This element deals with both aesthetic and functional aspects of the design. The color and the machined precision dimensions of refractory firebrick do not always compliment the fireplace experience. The clay brick on the other hand, has a warm earthiness, and related both in color and variation of shape to the other masonry elements throughout the structure. Functionally, the oval firebox accommodates the spiraling behavior of the fire and this is especially important when building non-rumford fireplaces with exceptionally tall fireplace openings. Taller fireplace openings have more opportunity to fail, (smoke into the hosting room), so additional precautions should be taken to guide the emissions in the favored direction. Why go to so much trouble to create a fireplace with a taller opening? Again I will reference fireplaces in general: they are commonly short, even a large fireplace is usually wider than it is tall and upgrades often only effect the width of the opening. The problem with this is that the tops of the flames, which are the most dramatic part of the fire, are visually lost within the throat of the fireplace. The idea of a fireplace that would present itself as an open campfire within the refined spaces of a home was the guiding design theme.
Back Porch Fireplace/Clay Brick Firebox Liner. This element deals with both aesthetic and functional aspects of the design. The color and the machined precision dimensions of refractory firebrick do not always compliment the fireplace experience. The clay brick on the other hand, has a warm earthiness, and related both in color and variation of shape to the other masonry elements throughout the structure. Functionally, the oval firebox accommodates the spiraling behavior of the fire and this is especially important when building non-rumford fireplaces with exceptionally tall fireplace openings. Taller fireplace openings have more opportunity to fail, (smoke into the hosting room), so additional precautions should be taken to guide the emissions in the favored direction. Why go to so much trouble to create a fireplace with a taller opening? Again I will reference fireplaces in general: they are commonly short, even a large fireplace is usually wider than it is tall and upgrades often only effect the width of the opening. The problem with this is that the tops of the flames, which are the most dramatic part of the fire, are visually lost within the throat of the fireplace. The idea of a fireplace that would present itself as an open campfire within the refined spaces of a home was the guiding design theme. To be cont...
 Back Porch Fireplace/Firebrick. This fireplace backs up to the Den Fireplace — the two will have separate flues within the same chimney. The initial shape of the fire box is determined by the firebrick as shown above. Most masonry fireplaces are built with the firebrick turned on edge and code allows this. This definitely lowers material cost, firebrick are up to five or six times the cost of typical brick, but a structural element is gained by laying them flat, and twice the insulating capacity is put into effect — an important bit of insurance with particularly large fireplaces.
Back Porch Fireplace/Firebrick. This fireplace backs up to the Den Fireplace — the two will have separate flues within the same chimney. The initial shape of the fire box is determined by the firebrick as shown above. Most masonry fireplaces are built with the firebrick turned on edge and code allows this. This definitely lowers material cost, firebrick are up to five or six times the cost of typical brick, but a structural element is gained by laying them flat, and twice the insulating capacity is put into effect — an important bit of insurance with particularly large fireplaces.  Den Fireplace. Hugo preparing rebar for concrete pour above wood vaults. The reinforced concrete will play a part in distributing the bearing of the chimney. Concrete and steel will be added periodically during the process for this purpose.
Den Fireplace. Hugo preparing rebar for concrete pour above wood vaults. The reinforced concrete will play a part in distributing the bearing of the chimney. Concrete and steel will be added periodically during the process for this purpose. Den Fireplace. The design elevates the fireplace above two wood vaults as shown above providing a unique fireplace experience. When fireplaces are stood around closely, they are often visually lost by virtue of being close to the floor. This design keeps the fire with the group and maximizes sight lines within the interior of the home.
Den Fireplace. The design elevates the fireplace above two wood vaults as shown above providing a unique fireplace experience. When fireplaces are stood around closely, they are often visually lost by virtue of being close to the floor. This design keeps the fire with the group and maximizes sight lines within the interior of the home.
No comments:
Post a Comment