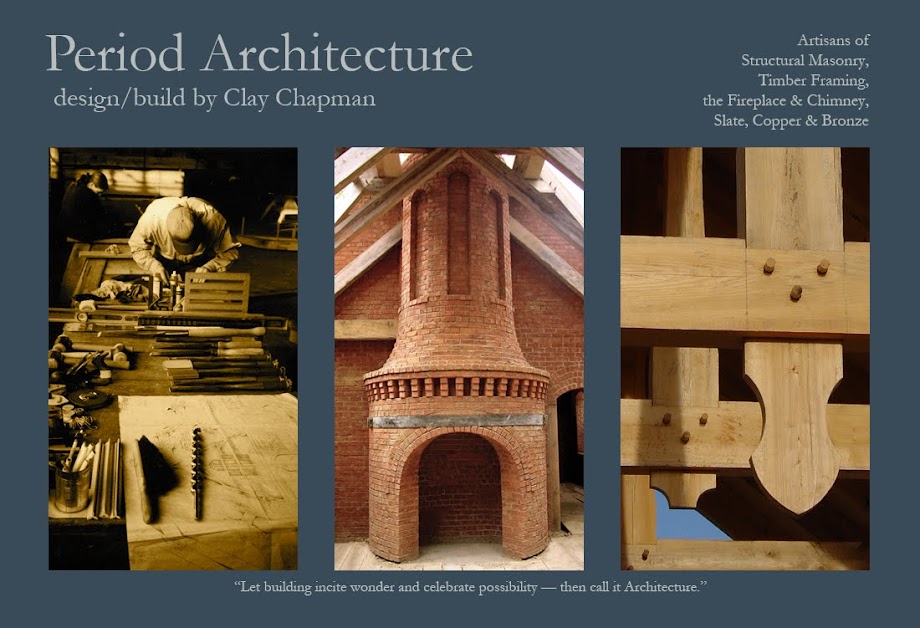Defining the scale and final footprint of the firebox. Later in the day the outer fire brick walls of the firebox were raised to about a foot. The oval shape deserves a fairly detailed explantation which will be given in the near future. Mr. Betts requested a fireplace opening that was roughly 40" to 48" wide, and tall. We opted for the 40" width, but chose a 60" height because a standing rectangular shape so effectively frames the character of the fire which is notably vertical in nature; this as opposed to the more typical fireplace opening which is shorter than it is wide, and sometimes hides the tops of flames consequently robbing the fire of some of it's glory. Additionally, the taller the opening, the more opportunity for radiant heat to be reflected into the hosting room. The challenge however, is that the taller the opening, the greater the opportunity for smoke to enter the interior space, so the dynamics of fireplace mechanics must be comfortably grasped before attempting such a system. When designing a fireplace, my goal is to bring a 'whole fire' sensibility to the interior of a dwelling — a fire you can stand close to, and experience in it's entirety with the same fondness and enchantment held for a campfire.


No comments:
Post a Comment