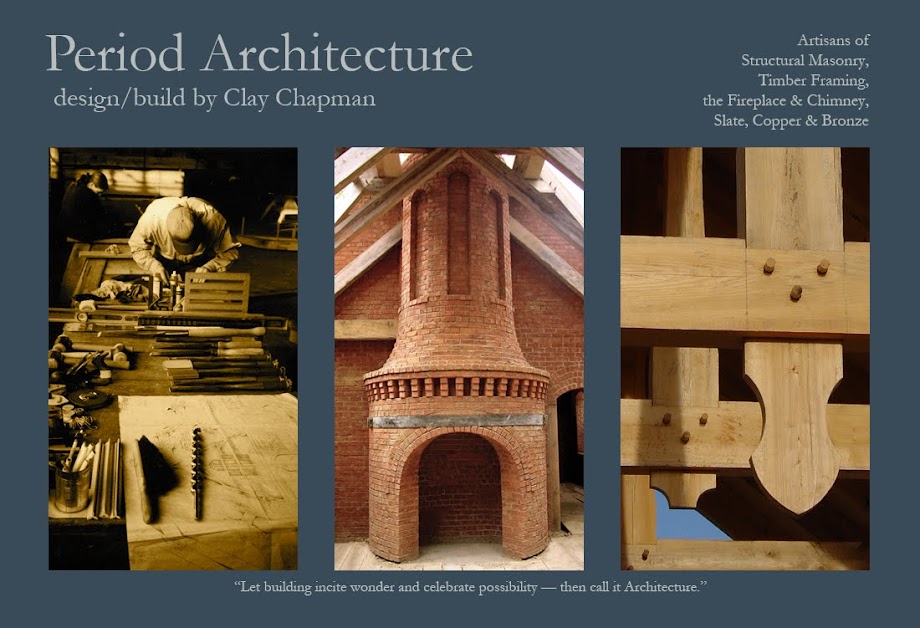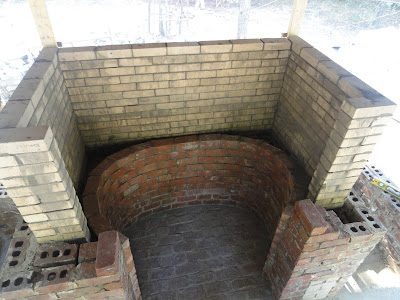As this relates to many of the decisions being made with the Bett's Hunting Lodge fireplace design, I've written an account below of my experience studying the fireplaces of the Grove Park Inn back in 2001. I've been meaning to document this occasion for some time and am glad to do so now with purpose.
The question of whether one kind of fireplace produces heat more efficiently than another is secondary to a much more important question —"does it draw properly? Or, in other words, does it 'smoke' into the building?" This is a real challenge when it comes to constructing large fireplaces because the proportions of a proven standard sized fireplace do not simply correlate up. Five times the 'fire' isn't merely five times the combustion energy — exponential things are happening.
When a 'grand fireplace' fails, more than likely it has been built according to the proportions of a normally scaled fireplace, and when you consider that a good half of the 'regular' fireplaces out there are not working as well as they should, it's easy to see how matters can get out of hand quickly when it comes to building on a massive scale. Building scenarios are complicated further by the fact that the success or failure of a system cannot truly be determined until the chimney is completed at which point there is not much recourse.
A good case example of this proportion/correlation issue can be observed in the lobby of the Grove Park Inn of Asheville, North Carolina. The historic Grove Park was completed in 1913, and was not simply raised with indigenous stone, but clad in hand picked, uncut boulders no doubt. Twin grand fireplaces straddle the vast lobby. The fireplaces are 10' wide, 7' tall and 7' deep. Each of the 10' wide openings are spanned with a single massive natural stone.

So with all this attention being focused on such an important structure at such an important time, you would think all the kinks would have been worked out with the mechanics of the actual fireplace systems to be built right? What's more, is our tendency to assign an almost supernatural reverence to the knowledge and skill of the pre-powertool tradesman which I think in large part is indeed deserved. But, nevertheless, the ball was dropped in a big way when some poor soul way back when was asked if he could build one of the largest fireplaces on the planet and he responded, " sure, no problem. I've built many fireplaces; my father built fireplaces; my father's father built fireplaces ...."Get the picture?
As you walk into the Grove Park lobby, the fireplace to the right has been abandoned as a 'working fireplace,' and serves only as an interesting centerpiece. On the other end of the lobby is a matching fireplace that some years back was 'revamped,' as well as it could be, to perform successfully as a functioning fireplace. Sometime after, a fire broke through the system internally where it had been made vulnerable during the restructuring, and set a portion of the six story resort ablaze. This was later repaired further, and the giant fireplace is still used today as a glorious whole log burner.
The scale of these fireplaces and their proximity to one another makes the Grove Park a very unusual boon of a case study. One must simply walk in, without even ducking, flashlight in hand, and commit a craning glance to discern the difference between the two. This one doesn't work — it looks like this; this one does — it looks like that.
In 2002, I made an appointment with the Grove Park's engineer, who was second or third generation engineer to the Inn, as I recall. I drove up for the day from Atlanta, and combed through the fireplaces with great attention, besetting my patient host with probably too many questions. We even went out on the roof of the hotel where I was able to take a catwalk over to one of the massive chimneys, and peer in for close inspection. One of the most valuable R&D field trips of my career.
All this to say, you can't be too cautious when it comes to building one of these giants. After my trip to the Grove Park Inn, I went back to work on the Pierce/Lee project where fireplace construction was edging into the schedule. At this time I began defining parameters that guided me to the unique style of fireplace I still build today :
— 1st rule of thumb : the cross section area of the flue must be 10 - 12% of the area of the fireplace opening. One must go to great pains to insure this.
— Understanding that fire, and all of the combustion elements involved with fire, behave circularly in an upward spiral is critical. Where ever curvilinear elements could be implemented into the design in a positive way I did so. I found three significant opportunities for this :
1. The terra-cotta flue liners may be specified as cylindrical.
2. Corners may be eliminated in the firebox — this led to designing the basket weave, oval firebox which is a signature element of some of our fireplaces still today.
3. Lastly, and very importantly, an 'air foil' may be shaped at the top of the fireplace opening where brick are normally just corbeled inward like the underside of a staircase. Here spanning brick can be roughly cut in such a way as to form a curved throat. Later, this area can be plastered (parged) with fireclay into a smooth transitioning air foil. The air foil prevents turbulence as air is drawn into the firebox across the top of the fireplace opening by the vacuum of hot air rising through the chimney. As this air is pulled into the top of the firebox, it meets the rising combustion elements of the fire itself, and the two separate influences remain laminar mixing slowly together only after rising well within the chimney chase.
Additionally, I've always believed that fireplaces and chimneys should be structurally sound beyond question providing fail safe support to the super structure in general. International Code only requires 8" of masonry surrounding the firebox, and merely a 4"veneer of masonry surrounding the flue tile of the chimney.
Our specifications for masonry mass within a fireplace system far exceed the provisions of International Code. According to code, where the fireplace and chimney come into contact with the structural framing, holding to the 8" minimum masonry mass requires an airspace of 2" between the masonry and the framing. This can be difficult to maintain because masonry debris tends to fall into the void during construction, and this obviously creates contact. 12" of masonry allows the framing to abut to the masonry and 16" of masonry allows 4" of bearing on top of the masonry while being safely abutted with the 12" minimum of masonry between.
As for the 4" minimum of masonry surrounding the flue tile and composing the shape of the chimney, this is simply not structural. Structural masonry is defined as 8" or more of masonry constructed in such a way as to have load bearing capacity. When constructing chimneys, we build with an 8" minimum wall thickness. Stream lining the bones of a structure to a bare minimum is fine for the bottom line, but the magic of artful building occurs in it's mass. And it's no coincidence that this also provides substantially where posterity is concerned which, aside from being quite 'green,' is the responsible thing to do for future generations. As I've said many times before, the chimney is a wonderful and often wasted opportunity to make an incredible architectural statement.
These are the basics of how we build fireplaces and chimneys. We are always grateful to Jim Buckley of 'Buckley Rumford Fireplaces' for playing such a big role in helping us develop a fireplace building philosophy that has consistently delivered staggering aesthetic and functional results.
I'm aware that I never quite got around to actually describing the critical flaw of the original Grove Park grand fireplace design. I can't do all the work for you — visit Asheville — with a flash light. It's a great city. Try 'Salsas' for fine Caribbean cuisine.
















































