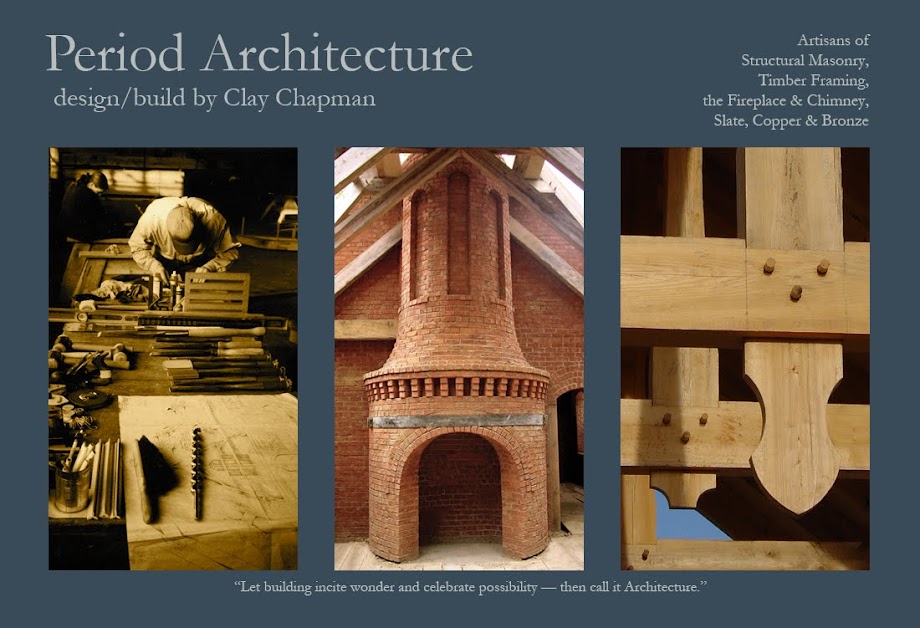Reverse corbelling along right side of house. Framing was water proofed with mastic along the corbeled area beforehand. Flashing and two layers of Tyvec were also wrapped over the water proofing prior to building. 3/4" ply wood was placed behind the corbelling during construction (like a drag board) to insure the airspace between the masonry and the framing. Head joints were left open to air space every 32" at the brick ledge.


No comments:
Post a Comment