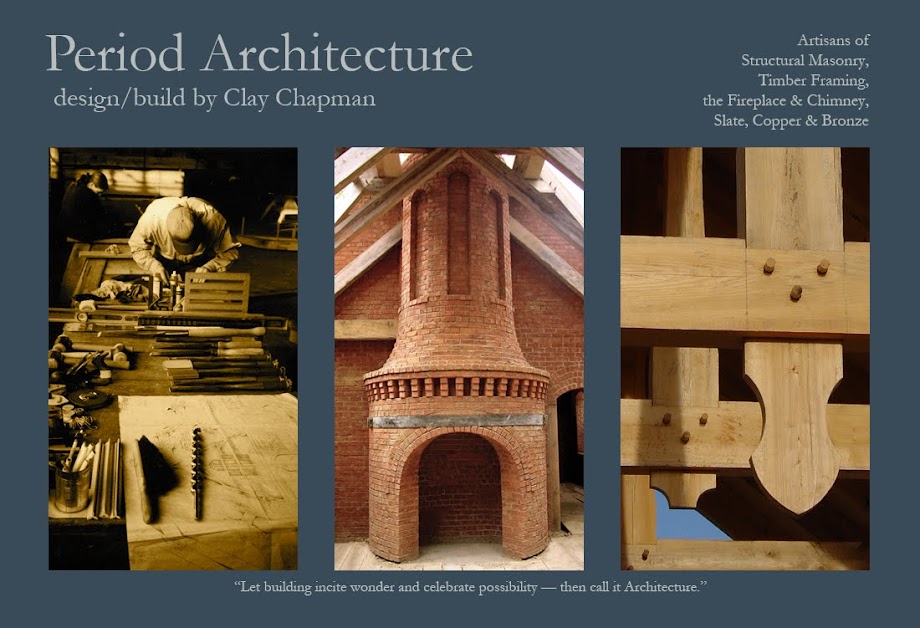In December, an ordinance variance was sought concerning the front and left side set backs of the proposed Tudor design. A large specimen Water Oak straddles the right property line and, realizing the need to build as far away from the tree as possible, local tree expert Ed Macey suggested we seek a variance on those grounds. The public hearing took place at City Hall on December 9th at 6:30 in the evening. Committee members reviewed the request and expressed unanimous approval for granting the variance. Amanda Thompson of the city's planning department, oversaw the proceedings and provided concise professional guidance while preparing for the process.
Preparations are currently underway for the upcoming January 19th Historic Commission hearing. We will be building in the MAK historic District which refers to the blocks between South McDonough Street, Adams Street, and Kings Highway from College Avenue to Oakview. Presentations for the eight committee members were recently delivered to Regina Thompson, the Commission's director.
I attended the last Historic Commission hearing held in December. Colleague Bill Carpenter was being heard concerning a residence project he has designed to be built coincidentally three doors down from the Daulton's Property. This was an hour and a half discussion/debate between supporters and non-supporters of the proposed contemporary design which definitely introduced challenges to the status quo of the district. In spite of the differences, all parties were, in addition to being firm, polite and I was particularly impressed with the general manner in which the meeting took place. As it turned out, Bill's design, with a few minor alterations, was approved and I'm looking forward to working in close proximity to his project which, as I mentioned, is the empty lot three doors south of ours.

Set back from front elevation

Set back from Left Side Elevation

Set backs from Main Level Floor Plan




