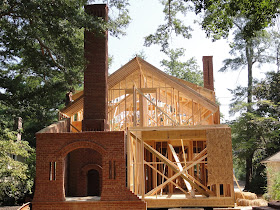Jack Daulton in foreground reviewing progress. Jack has played an important part in the building of his house. Ideas are often batted around in an attempt to land in the best possible place for the overall vision. Design should never be limited to the drawing table, but treated as an evolving element that can be learned about as a project progresses. 100% scale reveals the true strengths and weaknesses of a concept. This often causes a direction to be modified, or even redefined, during the building process. This can be referred to as, "listening to what the structure has to say." In a manner of speaking, a building will tell you what it needs. If you know the language, and how to listen for it, both the edifice and the minds involved will move forward in a positive way.
Friday, September 24, 2010
Radius Roof Lines
Jack Daulton in foreground reviewing progress. Jack has played an important part in the building of his house. Ideas are often batted around in an attempt to land in the best possible place for the overall vision. Design should never be limited to the drawing table, but treated as an evolving element that can be learned about as a project progresses. 100% scale reveals the true strengths and weaknesses of a concept. This often causes a direction to be modified, or even redefined, during the building process. This can be referred to as, "listening to what the structure has to say." In a manner of speaking, a building will tell you what it needs. If you know the language, and how to listen for it, both the edifice and the minds involved will move forward in a positive way.
Tuesday, September 21, 2010
Rafters
Rafters have been oversized and placed on 12" cntrs to support the slate roof load. Additionally, 3/4" plywood decks the roof's substrate.

Abell and his apprentice fastening sill along structural masonry radius rake. Note radius rafters of shed roof dormer in back ground. This subtle design inflection provides support to the dominant asymmetrical roof sweep of the front porch gable. The Daulton design provides an opportunity for masonry and carpentry to be applied in such a way as to celebrate the fuller potential of discipline and craftsmanship.
Main cross gable established. This portion of the roof encloses the clerestory atrium, formal living room and library upstairs.

Back of house. Existing masonry portion will serve as an open back porch with exterior fireplace.
Thursday, September 9, 2010
Stability Engineering
Wednesday, September 8, 2010
Saturday, September 4, 2010
Decking Main Level Floor System

The floor system was completed today. A great deal of attention was given to the installation — any latent mistakes in the main floor will transfer exponentially to the rest of the frame. Tolerances were set at 1/8." T and G, High Performance, Advantech flooring decks the substrate. This is an extremely durable and water resistant material. Dave Lee with "i Level by Weyerhaeuser" provided the i joist floor system framing. Dave lives locally in Oakhurst and has been instrumental to the process.
Friday, September 3, 2010
Commence Framing

Framing began today. The four stand alone masonry structures will be brought together by the frame as the Daulton house begins to take shape. Along the way, speculations have been raised by onlookers as to what is actually being constructed at 318 South McDonough Street; from memorial, to chapel, to expansion of the Agnes Scott campus. For those confused by the departure from conventional building orthodoxy, it's all about to make sense. It's a point of particular note to mention that the structural masonry elements of the Daulton House represent centuries of Architectural process and expression. Daily, we receive support for the vision and craftsmanship of the project and for this we are always appreciative. As a resident of the City of Decatur Community, it's important to me that the project is a success both for the Daulton's and MAK neighborhood.












